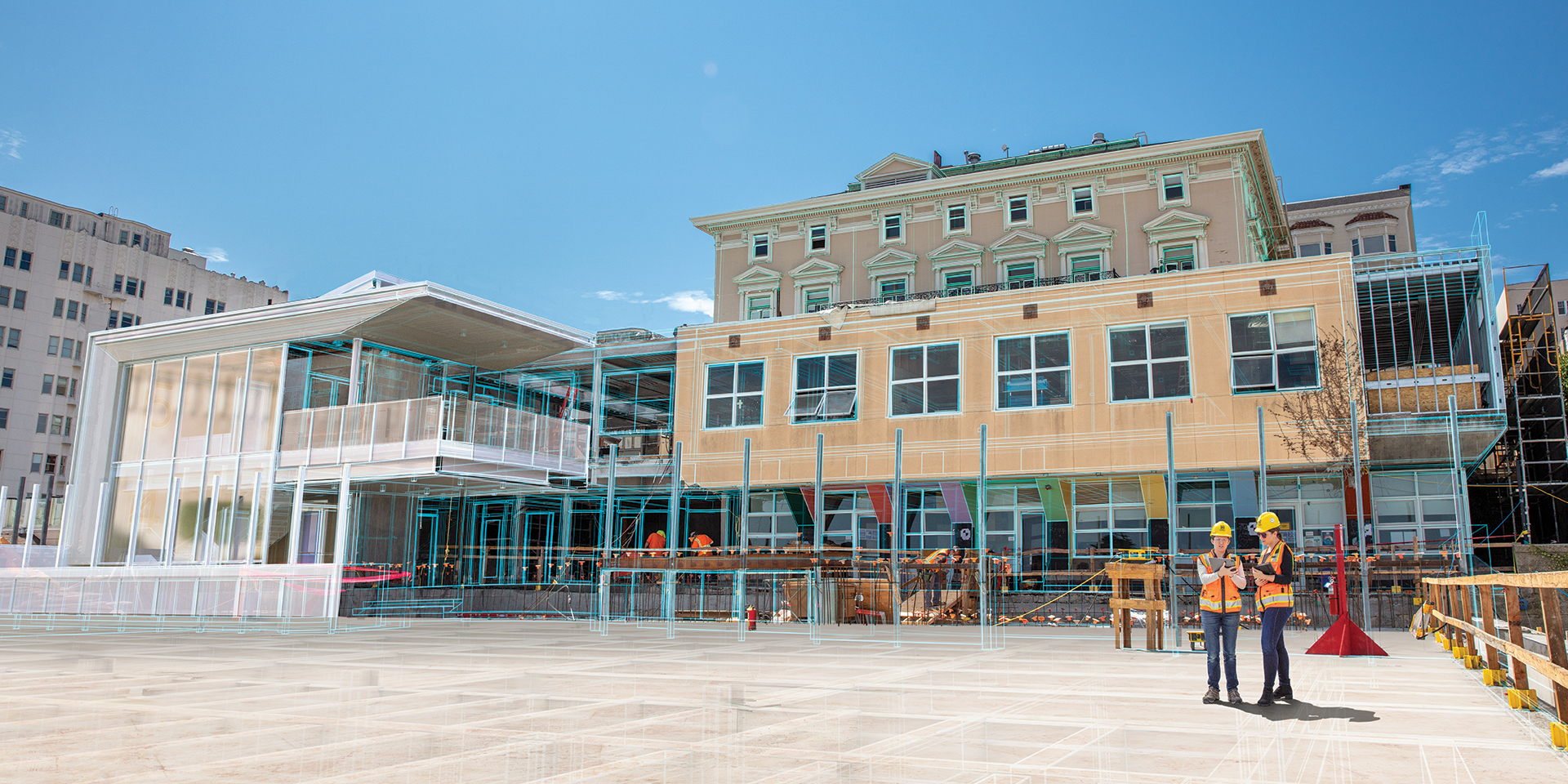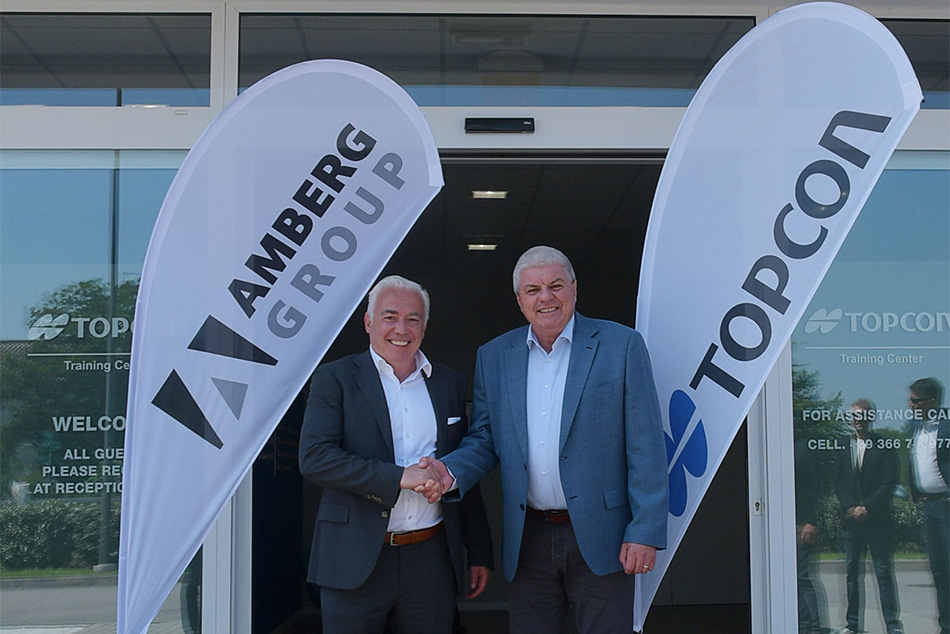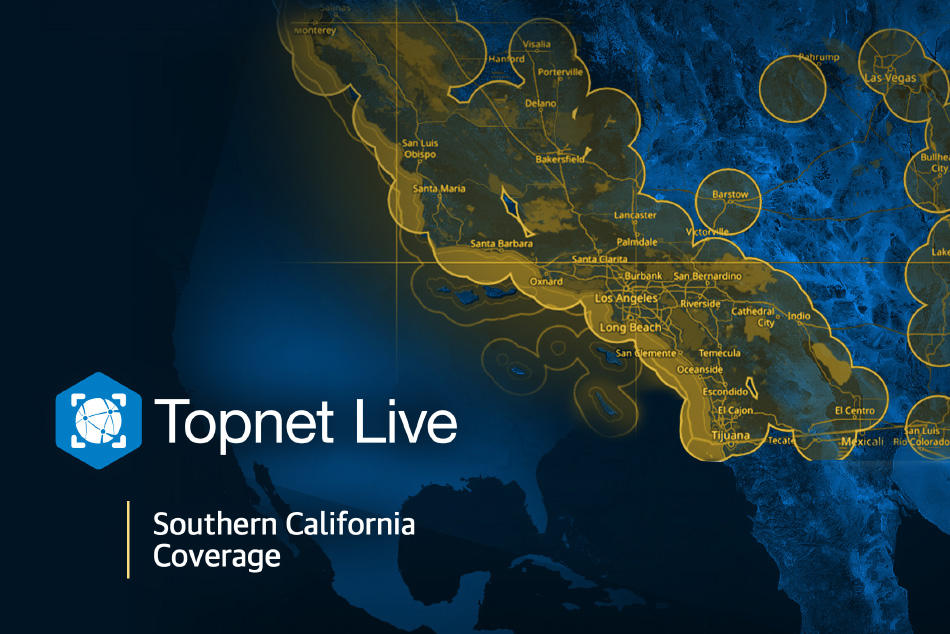Revit is software for BIM. Its powerful tools let you use the intelligent model-based process to plan, design, construct, and manage buildings and infrastructure. Revit supports a multidiscipline design process for collaborative design.
Create coordinated, consisten and complete model-based designs
Autodesk Revit® BIM software helps architecture, engineering, and construction teams create high-quality buildings and infrastructure. Use Revit® to drive efficiency and accuracy across the project lifecycle, from conceptual design, visualization, and analysis to fabrication and construction.
Features include
Model shapes, structures, and systems in 3D with parametric accuracy, precision, and ease
Streamline documentation work, with instant revisions to plans, elevations, schedules, and sections as projects change
Empower multidisciplinary teams with specialty toolsets and a unified project environment
What does Revit do?
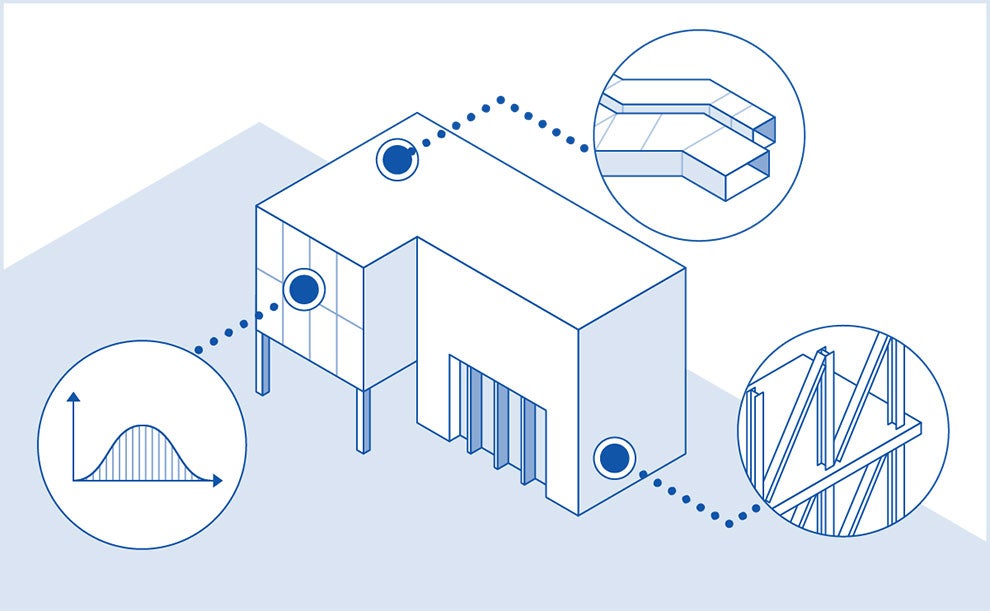
Define
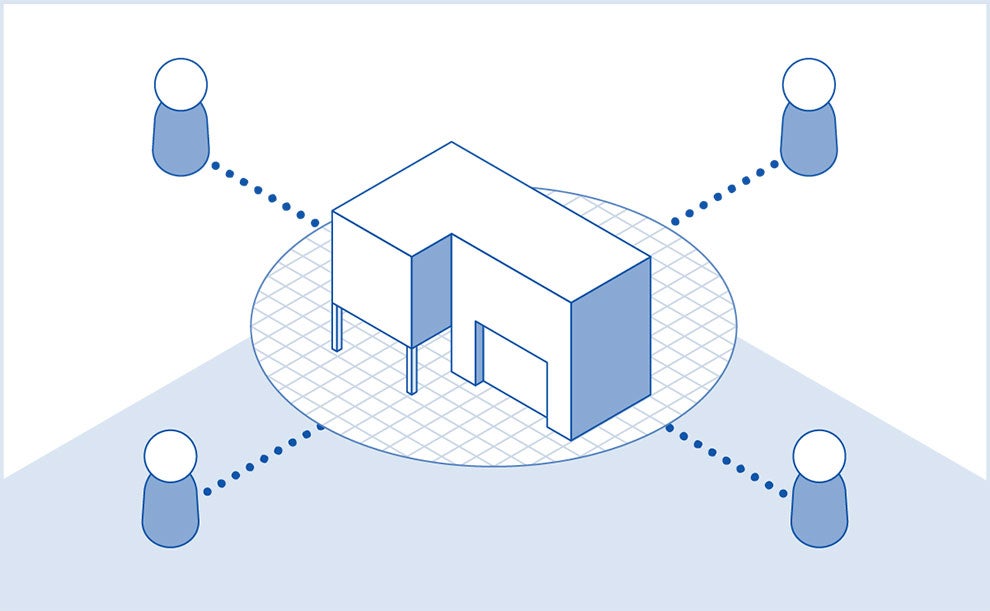
Collaborate
Multiple project contributors can access centrally shared models. This results in better coordination, which helps reduce clashes and rework.
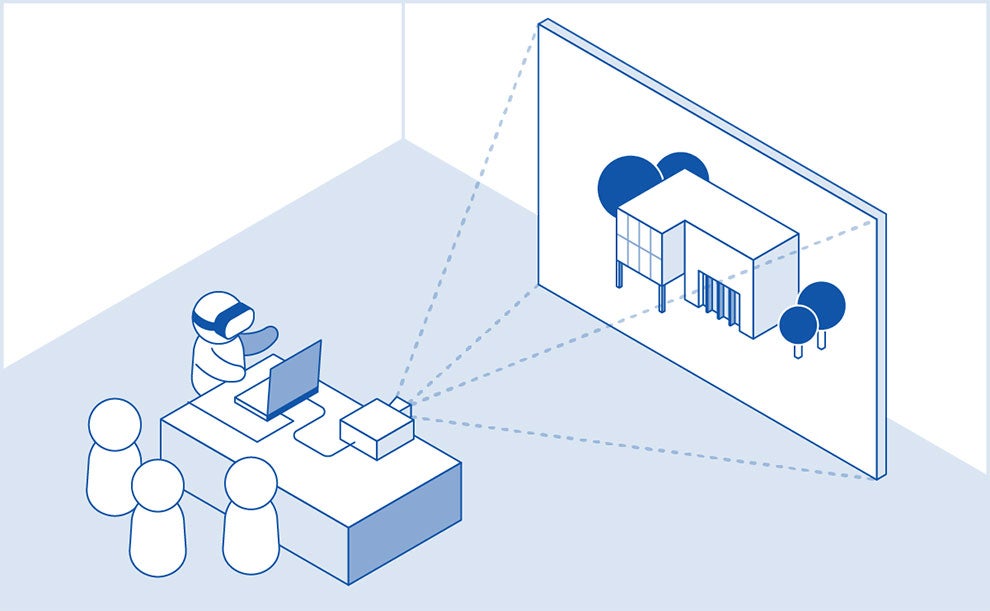
Visualize
Communicate design intent more effectively to project owners and team members by using models to create high-impact 3D visuals.
Bridging the Gap in Construction Data with Nicole Campbell
Brewing With BIM Podcast Episode 97
In this episode of Brewing with BIM, Jordan Bullock, Joseph Whitney, and David Campbell sit down with Nicole Campbell, a seasoned construction professional from Mascaro Construction. Nicole shares her journey from project engineering to mastering BIM workflows in her current role. With over a decade of experience, she offers insights into concrete modeling, gap modeling, and data visualization, as well as her innovative use of Assemble, Revit, and Excel templates to solve complex construction challenges. The conversation dives deep into the challenges of constructability, quantification, and cost tracking, emphasizing the importance of data integration in modern construction.
Recorded October 15-17, 2024
Related products
Get in touch
Thank you! We will be in touch.

