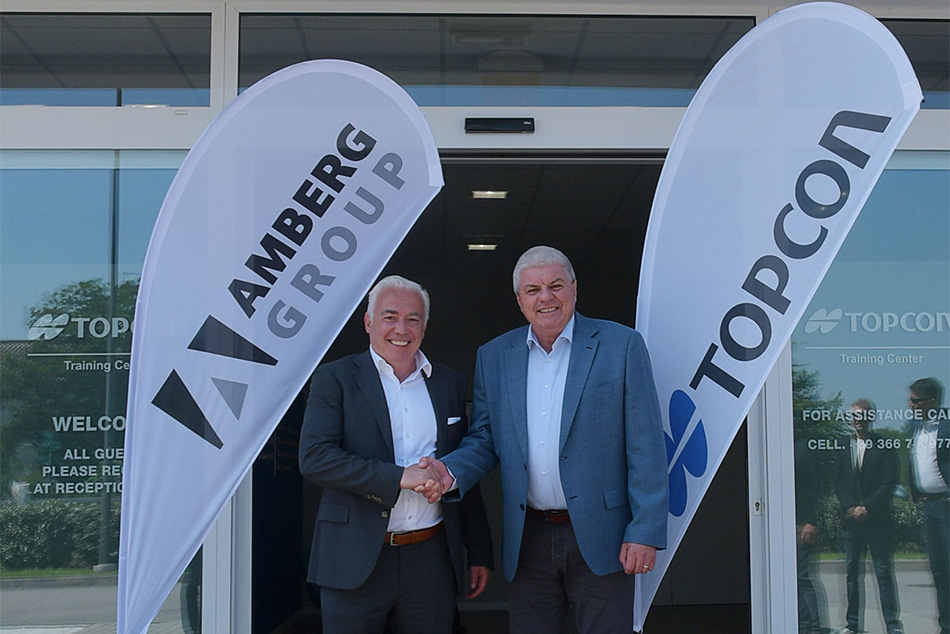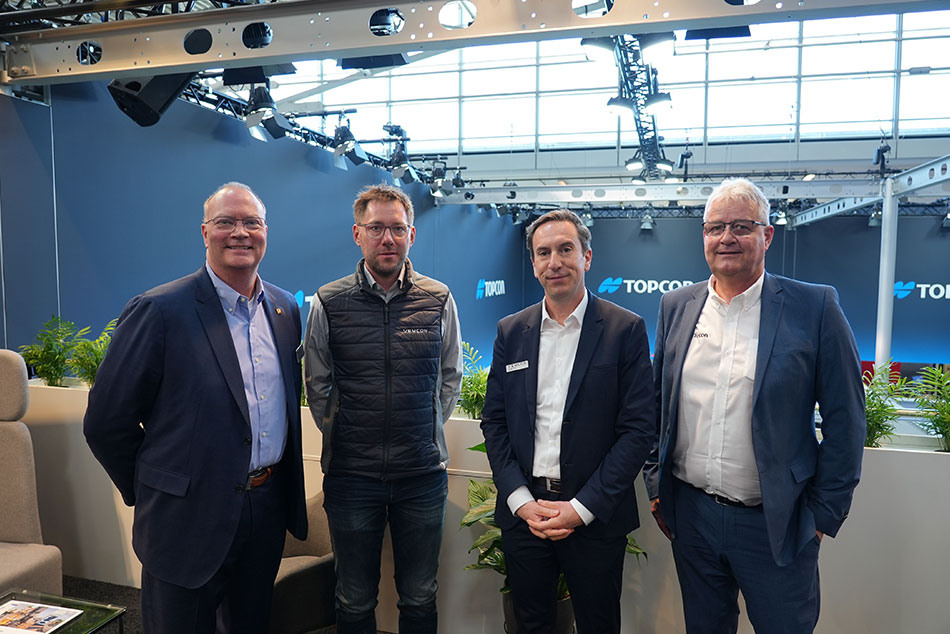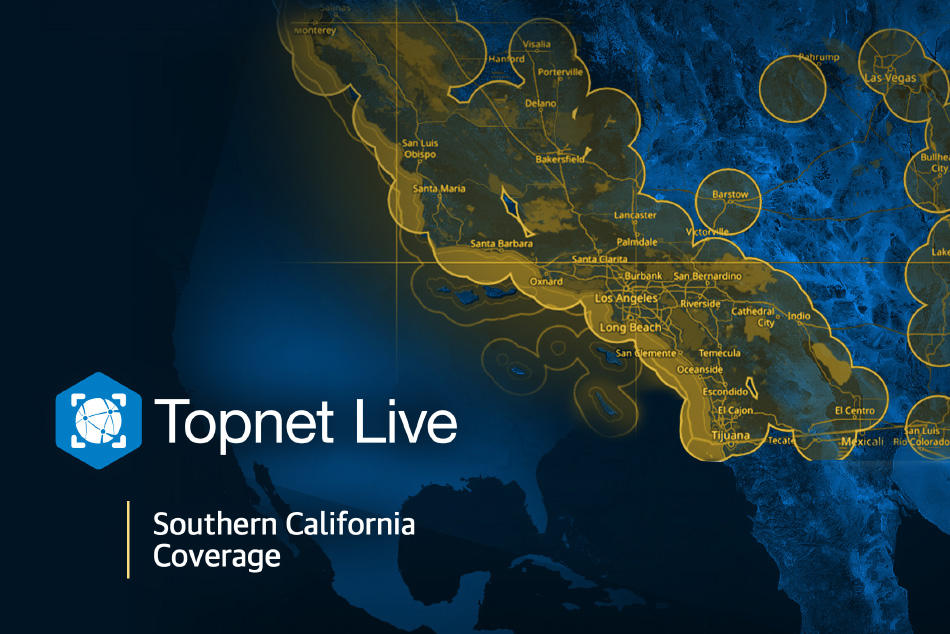Oregon State University's Reser Stadium is undergoing a remarkable transformation that promises to revolutionize the game day experience for Beavers football fans and the university community as a whole. The ambitious project aims to create a cutting-edge football facility that goes beyond the game, offering year-round programs and facilities for students, faculty, and staff. With strategic coordination and advanced technology, the stadium's renovation is set to make a lasting impact.
To get the job done, Hoffman worked with their technology partner, Topcon Solutions Store in Portland, Oregon. "The use of Topcon solutions revolutionized our approach to construction coordination,” said Tony Trinh, BIM Department Manager at Hoffman.
As an Autodesk Platinum Partner, Topcon Solution Store can seamlessly integrate with industry-standard tools like Navisworks and BIM 360, the latter of which allowed Hoffman to streamline document management between the office and field layout crew, perform field layout from building plans stored in the Autodesk Construction Cloud, access Autodesk documents through Enterprise and Sitelink3D via Topcon machine automation and more.
“Navisworks, in particular, allowed us to identify clashes and resolve them in real-time, saving us significant time and resources," added Trinh.




